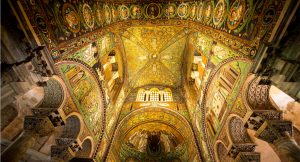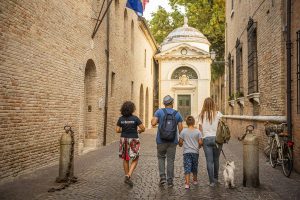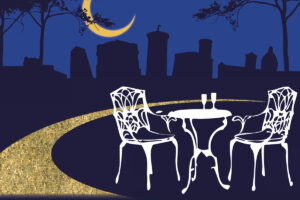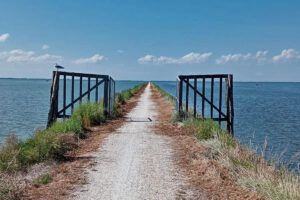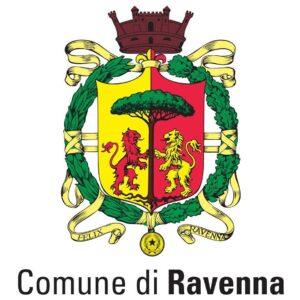Ravenna is undoubtedly one of Emilia-Romagna’s richest cities in industrial history and material testimonies related to the work of the past.
Right along the docks of the Darsena, it is possible to perceive the skeletons of the forefathers of industrial, logistical and commercial productivity that characterised the city in the last century.
In the last years, the area underwent various works of urban and architectural transformation, which gave life to interesting projects of cultural and artistic renovation, such as the multi-purpose centre Almagià and other cross projects as the street art festival Subsidenze.
Despite all this, the urban landscape of this area succeeds in keeping its charming and evocative decay derived from the presence of various abandoned warehouses and historical buildings.
The Darsena of Ravenna is one of the most lively and innovative areas of the city, poised among industrial archaeology, street art, past and future.

Discovering the Darsena
Walking, cycling, running… this area is today an extraordinary transitional passage where new architecture meet industrial archaeology and street art.
The itinerary along the two docks starts from the head of the Darsena, just behind the railway station, where the Moro di Venezia stands out on the water next to some wonderful mosaic benches realised on the occasion of the 2015 Biennial of Mosaic.
From here, it is possible to have a panoramic view of the Candiano Canal until the drawbridge, ideal buoy of the itinerary around the canal.
The loop trail, starting and finishing at the head of the canal, is about 4 kilometres long and will let you explore not only elements of abandoned industrial architecture, but also tracks of the development of the industrial, economical and commercial history of the territory.
Let’s start with the tour… the right dock
Former Almagià

Artificerie Almagià (Via dell’Almagià, 50) is one of the most signifcant complexes for the historical memory of the old industrial port of Ravenna.
Built in 1887 as a refinery for the manufacturing of sulphur on the initiative of the entrepreneur from Ancona Vito Almagià, it produced 4,200 tons of refined sulphur per year.
In 1980, to the onset of the crisis of the primary sector, the structure was then converted to the production of pesticides and DDT, but such activity only lasted two years.
The building is characterised by a large courtyard closed to the outside, two basilica-plan structures on the inside, a tall chimney stack and brickwork walls, which are typical of this area of the Darsena.
Since the beginning of the 2000s, the complex has been renovated. Today, the building hosts cultural and sport events, shows, exhibitions and markets.
Former Molino Pineta
The building of the former Molino Pineta mill (Via Zara, 42-48) was built before 1947. In its original form, it featured four bodies with different heights and functions, including a silo.
In 1986, the activity of the mill was stopped, and the building was abandoned until the ’90s, when it was transformed into a residential building with commercial ground floor.
In 2003, a new body with residential purposes overlooking the dock of Via d’Alaggio was added to the building.
The vaulted ceilings, the large silos, the fine architecture derived from the harmony of volumes and the horizontal cornices make the complex a typical example of industrial architecture of the 1950s.
Former Sir warehouse

Built in 1956 on a design by engineer from Ferrara Elio Segala, the former Sir warehouse (also known as Sigarone – big cigar) is located in the area of the Darsena, not far from the port dock.
For its architectural structure, it has a strong figurative value and is considered a masterpiece of industrial architecture, so much so that it is even placed under the protection of the State.
The building features a single body (175 x 30 mt), covered by a peculiar parabolic vault.
Used for the storage of agricultural chemical fertilizers, around the ’80s it was abandoned and transformed in a sort of construction material storage.
Today, it is in a state of neglect and has been embedded in a renewed part of the Darsena area.
Former shooting range
Almost at the end of the right deck on the Candiano Canal is the historical seat of the National bullseye shooting club in Ravenna.
Passing through the gate, you will access a very large open space bordered with a reinforced concrete porticoed construction, which features a series of pillars with decorated capitals and reticular beams. On the top, an imposing cast stone sculpture portrays a big crowned eagle with spread wings perched with a cruel look and a regal posture on a round target. Below it, the writing “Tiro a segno nazionale”.
Through the porticoed construction, it is possible to access the old shooting range. From here, you may cross a high wall reinforced by concrete spurs and access a large open space, near which there is the Belgio Mazzavillani Shooting range.
Scattered among the spontaneous greenery are big stone-made shaped targets.
The tour goes on… the left dock
Guardia di Finanza
The four-storey red seat of the Italian militarised force for financial crimes, smuggling and illegal drug trade was built before World War II.
The walls are characterised by arched openings that, along with the decorations of the upper level, confer the building an overall balance and a certain elegance.
Capitaneria di Porto
The peculiar shape of the seat of the Corps of the Port Captaincies, built before World War II, features three levels above the ground. It features two main bodies with pavilion roof.
The side of the building overlooking the dock features two one-storey bodies. The brickwork walls give the structure a uniform image.
Strategically located on the left side of the canal at the head of the Darsena, it was the seat of the Corps of the Port Captaincies until a few years ago. As the Corps were transferred to Porto Corsini, the building is now used as an accommodation for the staff. Along with the seat of the Guardia di Finanza, it almost creates a single entity.
Former Mosa (Martini feed mill)

Recently re-discovered thanks to the mural by Ericailcane, which covers most of the wall on via Salona, the former Mosa (most commonly known as Martini feed mill) is one of the iconic buildings of the Darsena area.
The area originally hosted the Spagnoli, Padovani e C. mill (1912) that in its turn took the place of Rosetti Menotti Foundry, dating back to 1907.
Destroyed during World War II, the construction was built in the early ’50s as a mill by order of Società Padana di Macinazione (lit. Po valley association for grinding). It remained like that until the early ’80s, when it was purchased by Mosa Spa, and right after by the agricultural group Martini, that transformed it into a feed mill until its abandonment in 2009.
While keeping the original structure, the building features simple walls characterised by the interaction of square windows and a uniform plaster coating, vaguely reminiscent of the features of a multi-storey building. Worth mentioning are also the stairs inside the spacious halls on the five floors above ground.
Fiorentina 1

The area of the Fiorentina 1 has always hosted production activities related to the manufacturing of chemical products. As early as 1905, the building hosted a chemical fertilizer factory), which passed under the administration of the Italian Society for Fertilizers and Chemical products in 1912. In 1925, the building was taken over by Montecatini, later transformed into Montedison (1966). Since 1975, the building belongs to Fiorentina srl.
At the beginning, the warehouse developed along the Candiano canal with two curvilinear bodies placed side by side and a gabled skylight raised on the ridge. After the War and the expansion of the docks, the construction underwent various reconstructions that modified the original structure.
The stunning wooden structure dates back to the ’30s. The building amazes for its three-nave-basilica plan, which gives it a rare charm typical of the fachwerk buildings that characterise northern-Europe countries.
Fiorentina 2
Fiorentina 2 dates back to 1924. The original project involved the realisation of a warehouse made of four wooden spans, while some historical layouts dating back between 1934 and 1939 show that the building had a much larger surface comparing to the one of 1924.
Unlike the four spans of 1924, the current building features a single wooden frame repeated 19 times. In all probability, this structure was rebuilt after the war within the original one, but with functional improvements.
As it was completely built in wood, the warehouse represents an extremely rare and evocative example of industrial archaeology, so much so that it is under the protection of the State, too.
Consorzio Agrario
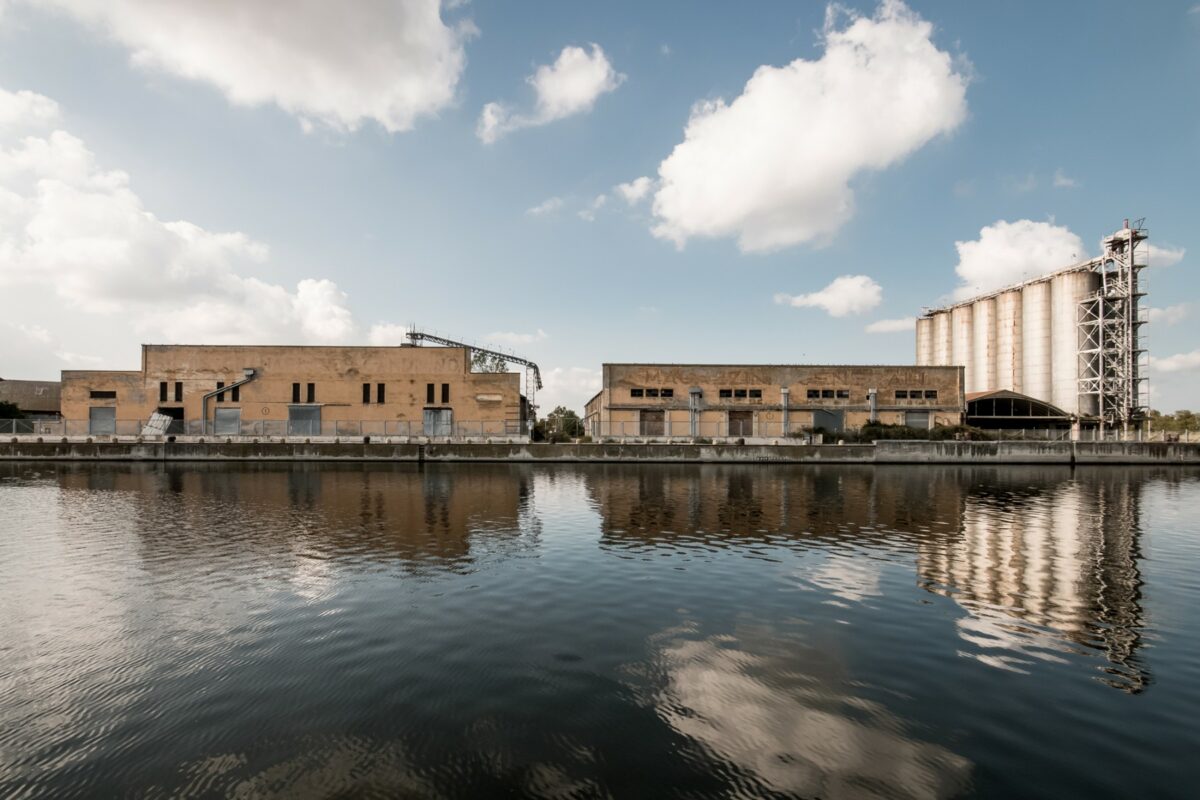
Consorzio Agrario (lit. agricultural consortium) was built in 1925 by the company Silos Granari. The main body of Magazzino 1, used to store bulk grains and modified to ease their handling, was one of the first constructions. The complex also includes a two-storey apartment block, which was the original residence of the Director.
Beside it is Magazzino 2, realised in 1933. Made up of four bodies, it was internally connected to Magazzino 2 and to the canal through conveyor belts. On the wall, it is still possible to see the traces of a fasces, probably a plaster relief.
